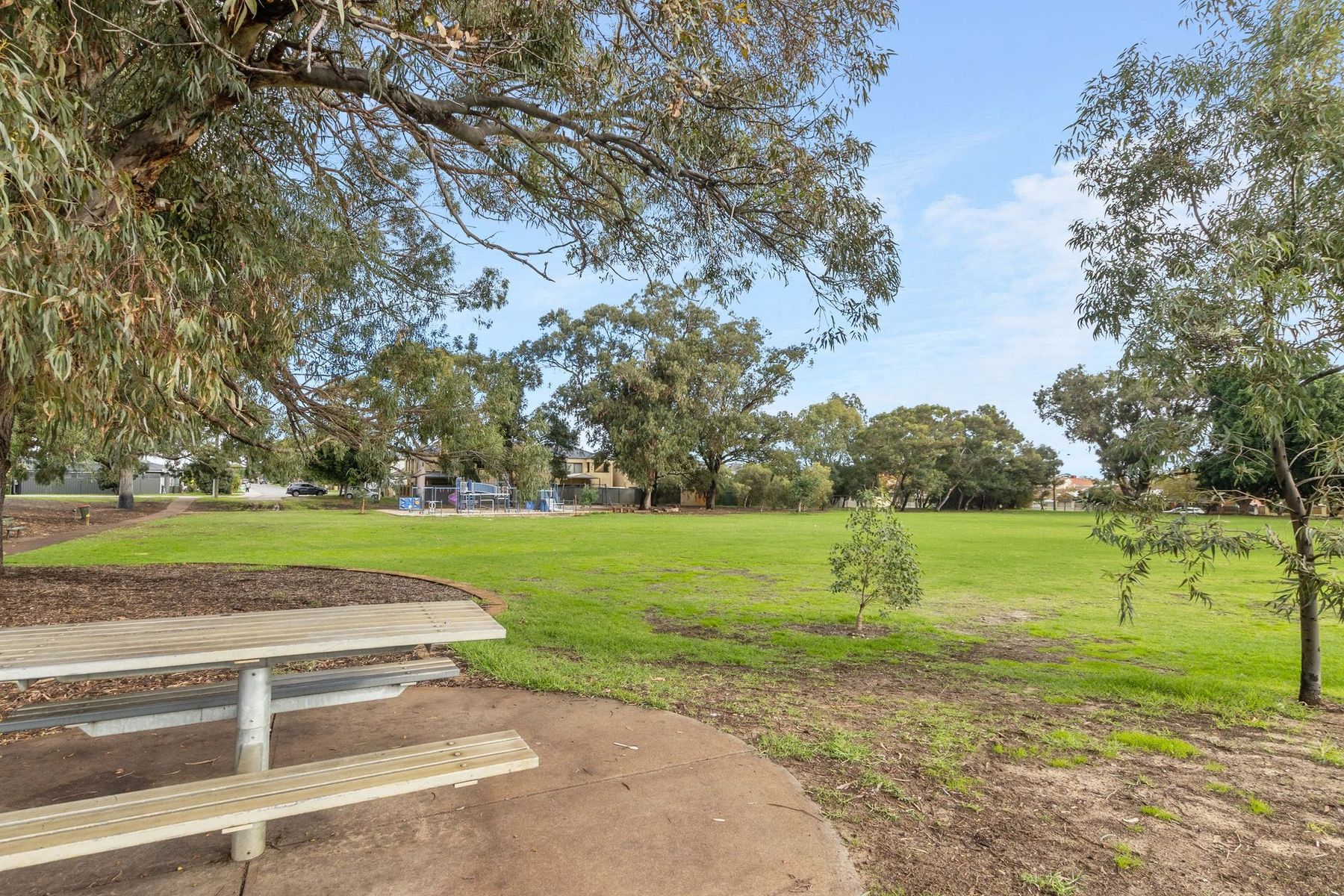This delightful street front villa is looking sharp and ready to impress with its fresh paint and new carpets! With two living areas, there's room to spread out, chill out or entertain - with shoes optional, so you don't spoil the carpets. Entertaining is a breeze with the main open plan living area flowing onto the rear patio and courtyard while the gated front yard is a blank canvas for a garden, play space, "Zen" retreat ... you name it. This really is a slice of the good life with street front access and appeal to boot!
THE HOME
3 bedroom
1 bathroom
Lounge
Living / dining / kitchen
Laundry
1 wc
Built approximately 1997
FEATURES
Solid brick and tile construction
Freshly painted
New carpets to the inviting front lounge room and bedrooms
Front master suite with split system air conditioning, walk in wardrobe, pleasant front yard views to wake up to, lots of morning sunlight filtering in and semi ensuite access through to the neat and tidy two way bathroom complete with shower, separate bathtub and powder vanity
Tiled open plan living, dining and kitchen area with split system air conditioning, gas bayonet heating, double sinks, storage pantry, microwave and appliance nook, range hood, Fisher and Paykel gas cooktop and Westinghouse under bench oven
Second bedroom with built in robe
Third bedroom with a double door built in robe
Practical laundry with linen press, an internal clothesline and external/side access to the drying area
Separate WC
Skirting boards
Foxtel connectivity
Security doors and screens
Instantaneous gas hot water system
Reticulation
OUTSIDE FEATURES
Gated front entry yard with a lawn area, swaying palm trees, low maintenance garden beds and open side access to the rear drying courtyard/second clothesline and intimate entertaining patio
Direct alfresco and courtyard access, from the open plan living, dining and kitchen area
Lock up rear storeroom with a light and shelving
Easy care surrounding gardens
PARKING
Remote controlled single lock up garage, with gated access to the rear of the property
One parking space on the driveway an for extra car, in front of the garage
LOCATION
The lovely Conway Reserve and its fantastic playground for the kids sits virtually across the road, as does the local shopping village and its bakery, pizzeria and news agency - amidst other everyday amenities. The vibrant Main Street food and coffee strip is nearby too, as are bus stops, the Balcatta and St Lawrence Primary Schools, the revamped Balcatta Senior High School, shopping at Northlands Plaza, Roselea, Westfield Innaloo and Karrinyup, gyms, community sporting and medical facilities, the freeway, Stirling Train Station, the coast and the city. This one has "living convenience" written all over it.
TITLE DETAILS
Lot 2 on Strata Plan S033455
Volume 2118 Folio 56
STRATA INFORMATION
104 sq. metres internally
126 sq. metres courtyard
6sq. metres storeroom
19 sq. metres car bay
255 sq. metres in total
3 lots the total
ESTIMATED RENTAL RETURN
$650 - $700 per week
OUTGOINGS
City of Stirling: $1,645.33 / annum 24/25
Water Corporation: $1,776.33 / annum 24/25
NO STRATA LEVIES
Disclaimer: Whilst every care has been taken in the preparation of the marketing for this property, accuracy cannot be guaranteed. Prospective buyers should make their own enquiries to satisfy themselves on all pertinent matters. Details herein do not constitute any representation by the Seller or the Seller's Agent and are expressly excluded from any contract.





























