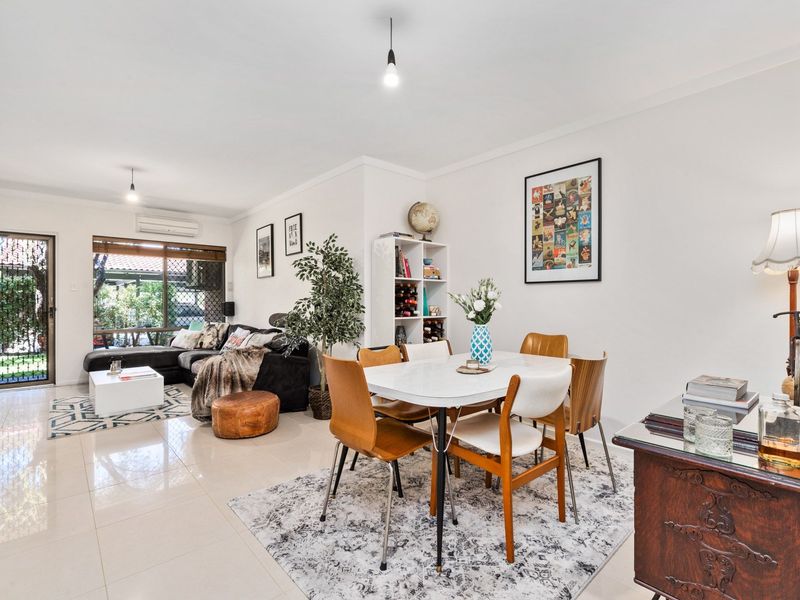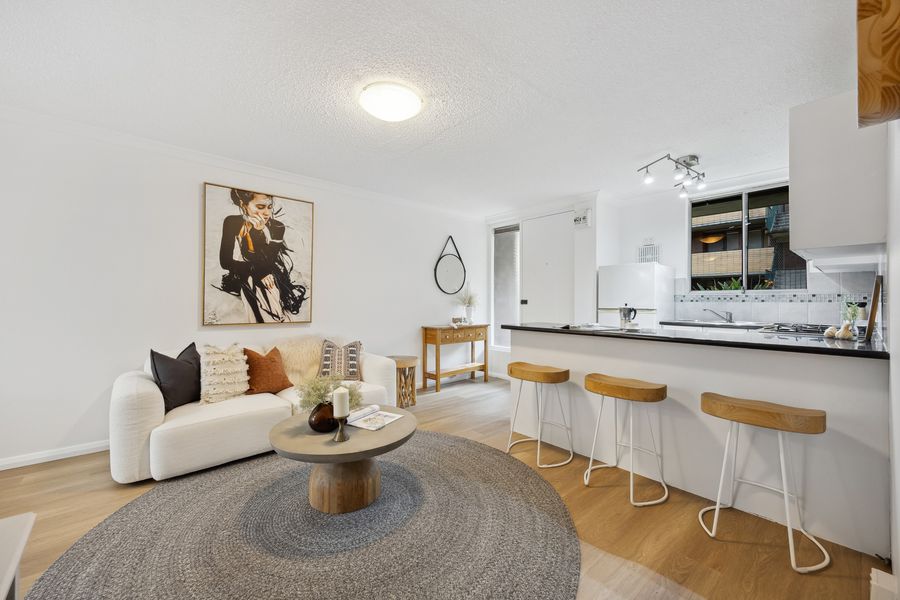This is no ordinary apartment. It's the largest residence in a tightly held, boutique group offering penthouse proportions, townhouse practicality, and serious wow factor at every turn. Set over two generous levels, the home boasts double-height ceilings, expansive north facing windows, and a bright, open plan layout that gives a rare feeling of volume and airiness. It's a space designed for flexibility and privacy, perfect for modern living and all quietly tucked away just moments from the heart of Northbridge, the CBD and a 15-minute drive to the beach!
THE HOME
3 bedroom
2 bathroom
Living/ Kitchen / dining
Laundry
3 wc
Built approximately 2010
FEATURES
Massive, open plan living dining / kitchen with double height windows allowing plenty of light to stream in
Gloss white cabinetry in the kitchen with pantry, gas cooktop, overhead cabinetry and large double sink
Downstairs bedroom suite with huge windows, air conditioning, built-in mirror robes and ensuite with full height tiling
Enormous upstairs retreat currently the main bedroom and bathroom, but big enough to for HUGE king-sized bed plus home office, or a second living zone. Large walk-in robe, plus additional built-in robes, and great size ensuite with bathtub
Great sized third bedroom or study with built-in robes
Smart built-in storage, under-stair drawers, deep storage closet, plus lockable storeroom in the garage
Walk-in laundry with room for washer, dryer and more
This apartment offers year-round comfort with three air conditioning units: split-system units in both the downstairs main bedroom and the upstairs bedroom. Additionally, three ceiling fans enhance airflow throughout the home, ensuring a comfortable living environment
Quiet laneway location, minutes to restaurants, nightlife and freeway
CCTV, intercom and gated entry
Recently repainted complex with strong strata savings from proactive management
OUTSIDE FEATURES
North-facing balcony with tap and power ready for your pot plants, herb garden, outdoor sofa, laptop, or entertaining.
PARKING
Remote controlled access for convivence and peace of mind. Positioned beneath and to the rear of the complex.
Two secure tandem-style parking (side-by-side)
LOCATION
Centrally located, offering easy access to a variety of amenities. Nearby, you'll find a selection of popular cafes such as Tarts Cafe and Arrival Hall, perfect for a morning coffee or brunch. The area boasts a vibrant nightlife with bars like Frisk Small Bar and The Bird, catering to diverse tastes. Shopping enthusiasts can explore local boutiques and convivence stores, including IGA Northbridge and Coles Raine Square. Public transportation is readily available, with bus stops like Aberdeen St, Russell Square Cat just a short walk away, providing connections to various parts of the city. Additionally, the free CAT bus service on Aberdeen Street enhances mobility for residents and visitors alike.
TITLE DETAILS
Lot 16 on Strata Plan 59913
Volume 2745 Folio 116
STRATA INFORMATION
125 sq. metres internally
12 sq. metres balcony
27 sq. metres car bay
4 sq. metres storeroom
168 sq. metres in total
26 lots to the complex
ESTIMATED RENTAL RETURN
$900 per week
OUTGOINGS
City of Perth: $2,178.05 / annum 24/25
Water Corporation: $1,481.40 / annum 24/25
Strata Levy: $1,500.00 / quarter
Reserve Levy: $300.00 / quarter
Total Strata Levies: $1,800.00 / quarter
Disclaimer: Whilst every care has been taken in the preparation of the marketing for this property, accuracy cannot be guaranteed. Prospective buyers should make their own enquiries to satisfy themselves on all pertinent matters. Details herein do not constitute any representation by the Seller or the Seller's Agent and are expressly excluded from any contract.
Just Listed













