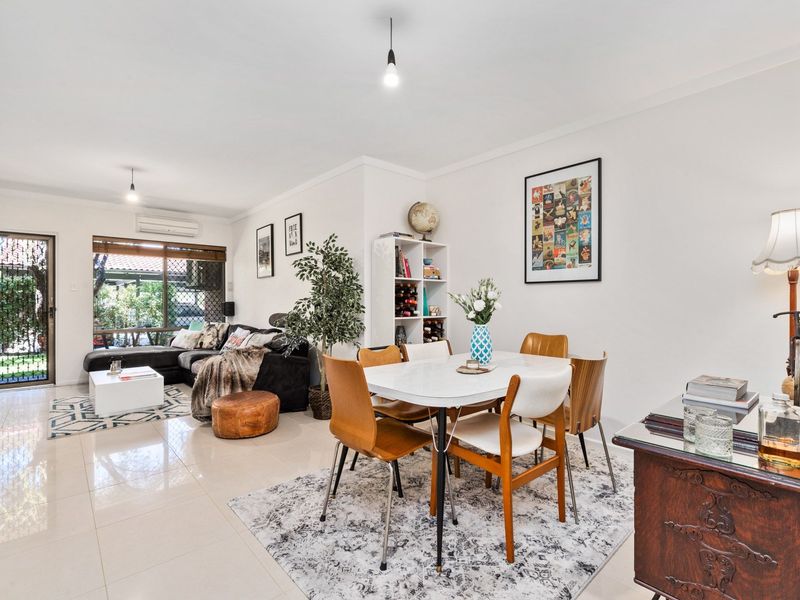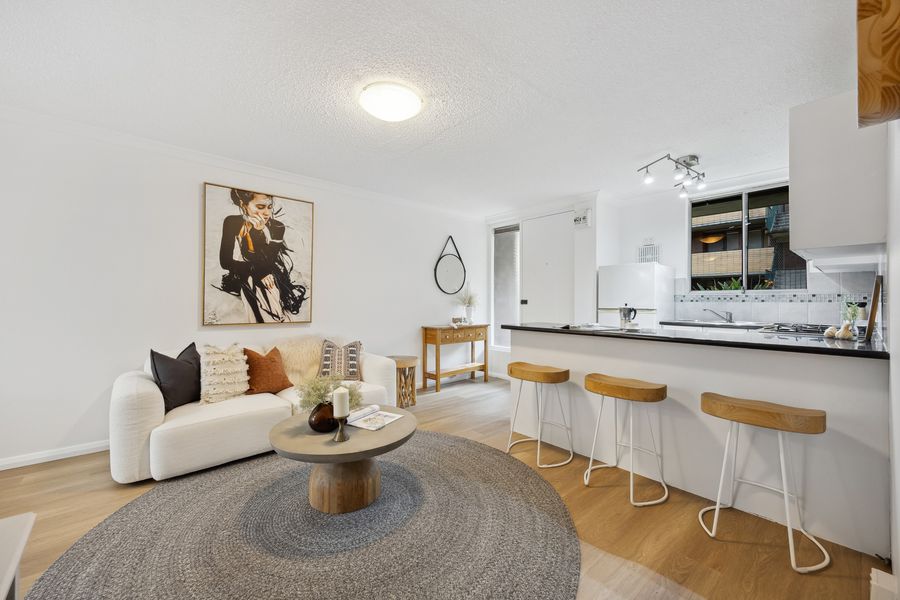Offers closing 4pm on Wednesday 16th July 2025 (The seller reserves the right to sell prior to closing date)
Proudly built by its current owners and absolutely adored ever since, this solid original two storey brick and tile family home is the kind of place where memories are made and multigenerational magic just happens. With generously sized rooms, a fantastic, functional floor plan with separate formal and casual living zones downstairs and a warmth that hugs you the moment you walk in, it's perfect for raising kids, grandchildren and maybe even the odd pet or two. There's plenty of scope to modernise if you're feeling inspired, or you can simply enjoy its nostalgic charm and feel good vibes for years to come - no immediate renovations required. And just when you think you've seen it all, surprise city views from upstairs pop up as a delightful bonus. Heartfelt, homely and high on potential - this is one for the family history books!
THE HOME
5 bedroom
3 bathroom
Lounge / dining
Kitchen / meals
Living
Laundry
3 wc
Built approximately 1983
FEATURES
Freshly painted throughout
New carpets in the bedrooms, family room and formal areas
Tiled double door entry foyer, with a cloak/storage cupboard
Spacious and sunken formal front lounge room, upon entry
Large formal dining room, overlooking the lounge below
Tiled central kitchen with charming timber cabinetry, double Abey sinks, a Tudor Romeo Braemar gas cooktop, and separate Euromaid oven
Tiled casual meals area, adjacent to the kitchen - with a generous walk in storeroom and a large built in bar with a sink and under bench storage cupboards
Huge family room beyond the meals area and kitchen, complete with split system air conditioning, a gas bayonet for heating and high cathedral style raked ceilings
Spacious downstairs 5th or "guest" bedroom at the back of the house with plenty of natural light, due to its splendid north facing orientation
Fully tiled ground level laundry with double stainless steel wash troughs, over head and under bench storage cupboards and access into the fully tiled third/guest bathroom with a shower, wc and vanity
Massive upstairs main bedroom retreat with split system air conditioning for climate control, twin full height built in wardrobes/storage cupboards and a fully tiled ensuite that comprises of a corner bathtub, a separate shower, a powder vanity and a wc
Rear second upper level bedroom with full height built in robes and storage cupboards
Generous third upstairs bedroom with full height BIR's and storage cupboards of its own, as well as a north-facing aspect to wake up to
Huge fourth upper level bedroom with full height BIR's and storage cupboards
Classic fully tiled main family bathroom upstairs, complete with a shower, separate bathtub, a vanity and lots of natural light filtering in
Separate fully tiled upstairs third wc
Ample built in full height storage cupboards, with wooden doors, upstairs
Feature ceiling cornices
Feature timber skirting boards and trimmings
Charming original brickwork
Security doors and screens
Gas storage hot water system
Bore reticulation
OUTSIDE FEATURES
Four separate upstairs balconies, including a private main bedroom balcony from where stunning city views can be absorbed
Huge rear second balcony off the second bedroom and upstairs hallway, with a sweeping tree lined inland vista that commands magical sunsets come the evening
Another front balcony off the fourth bedroom, where glorious morning sunrises meet another vantage point of our spectacular Perth city skyline
A separate under cover fourth balcony off the landing at the front of the house, with its own leafy city outlook to savour
Spacious dome patio area for covered outdoor entertaining off both the family room and laundry
Paved rear courtyard and a tranquil backyard lawn area with space for the kids and pets to play
Two separate side access gates to the backyard
PARKING
Remote controlled double garage with high ceilings, a storage recess, a double door under stair storeroom, a separate storage cupboard with shelves and a handy internal shopper's entry door
Ample driveway parking space out front
LOCATION
Tucked away in one of Stirling's most peaceful and sought after pockets, this exciting opportunity places you just a short stroll from leafy parklands, tranquil lakes and all your daily essentials. Grab your groceries at the local IGA, enjoy a bite at Stirling Village or access medical services with ease - it's all at your fingertips. Families will love being close to Balcatta Senior High School and West Balcatta Primary School, while commuters will appreciate the nearby bus stops, Stirling Train Station and quick freeway access. Weekend plans? Take your pick from lunch or a coffee at nearby Roselea Shopping Centre, the buzzing Main Street cafe strip for extra options or retail therapy at Westfield Innaloo and Karrinyup. The city and coast are also just minutes away - because why settle for one lifestyle when you can have it all?
TITLE DETAILS
Lot 47 on Diagram 57810
Volume 1569 Folio 307
LAND AREA
690 sq. metres
ZONING
R20
ESTIMATED RENTAL RETURN
$1,000 per week
OUTGOINGS
City of Stirling: $2,472.90 / annum 24/25
Water Corporation: $1,747.86 / annum 24/25
Disclaimer: Whilst every care has been taken in the preparation of the marketing for this property, accuracy cannot be guaranteed. Prospective buyers should make their own enquiries to satisfy themselves on all pertinent matters. Details herein do not constitute any representation by the Seller or the Seller's Agent and are expressly excluded from any contract.













